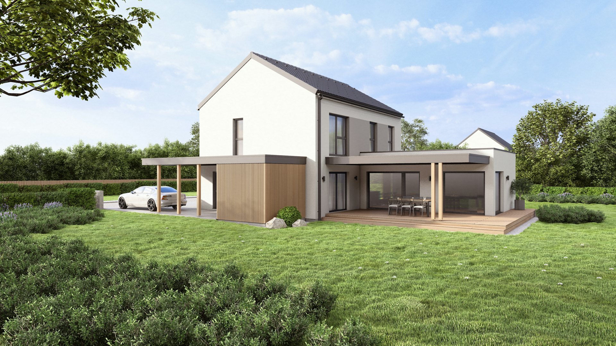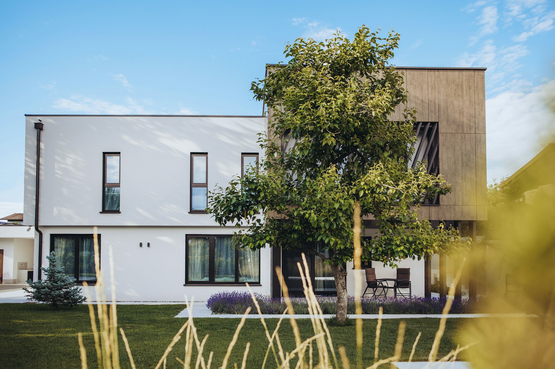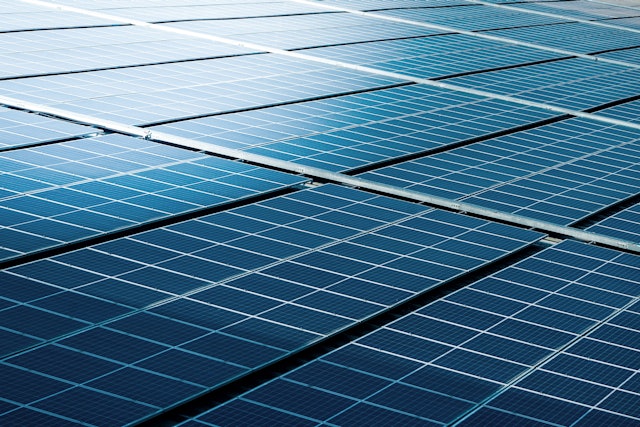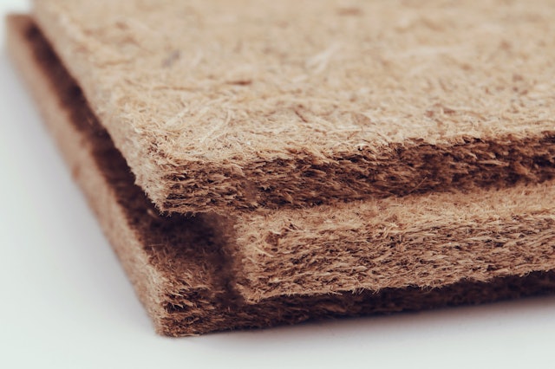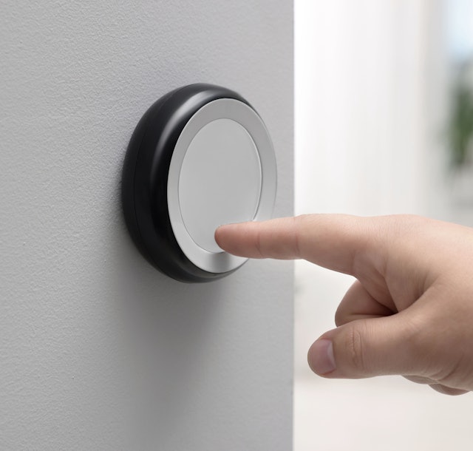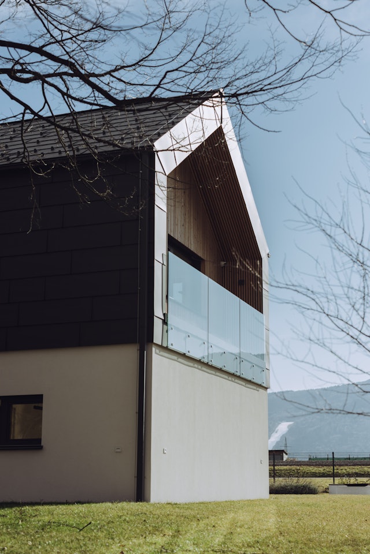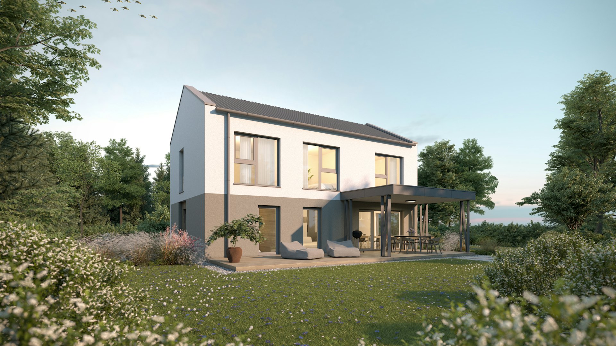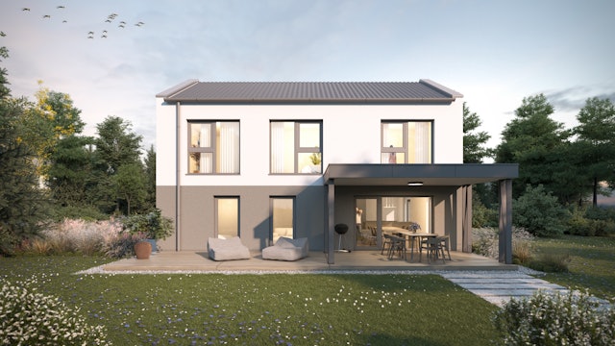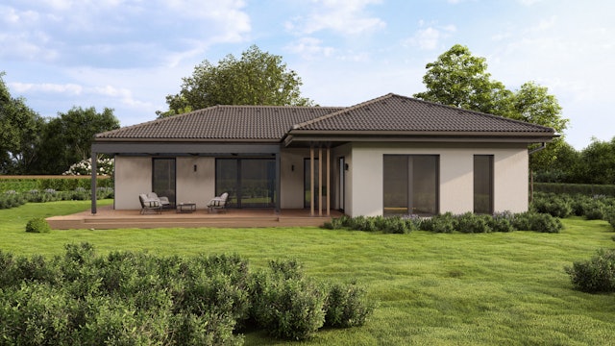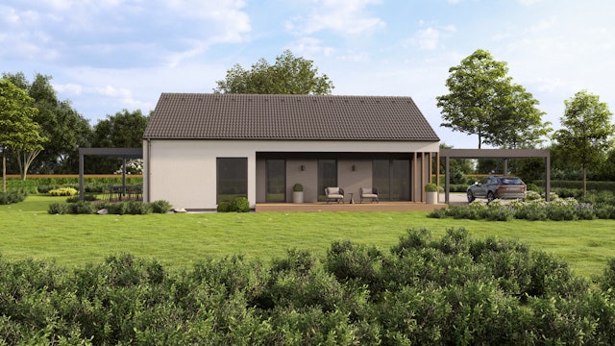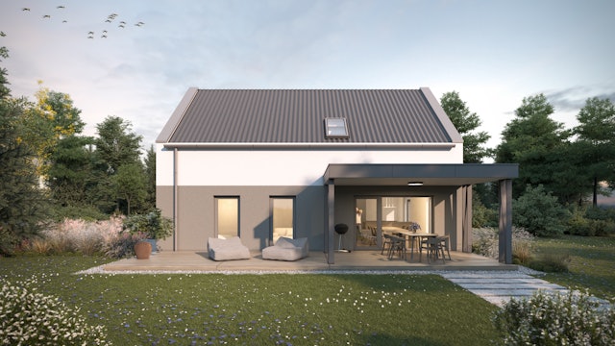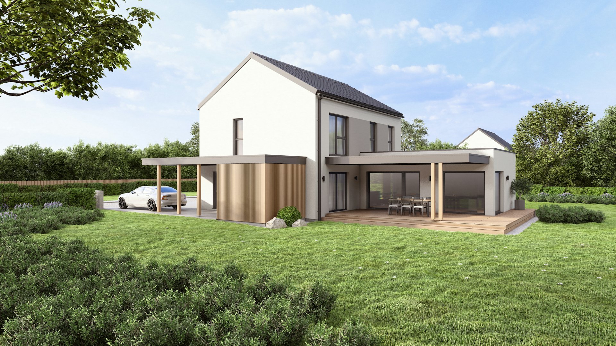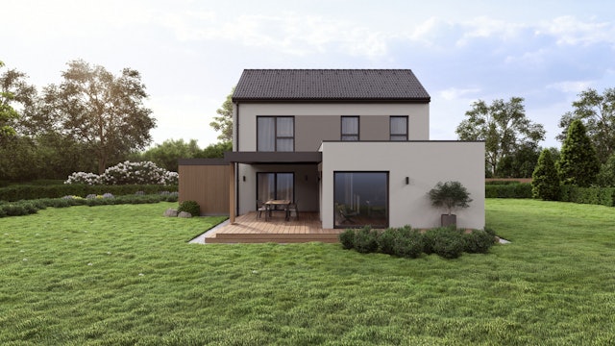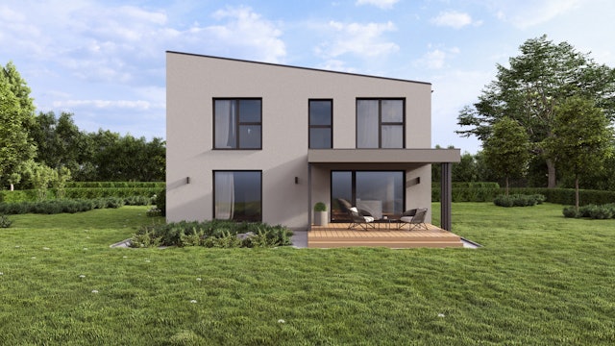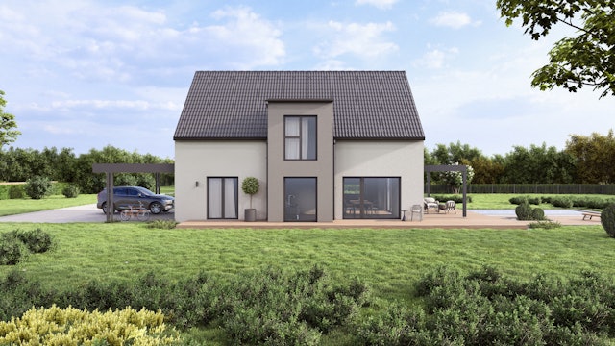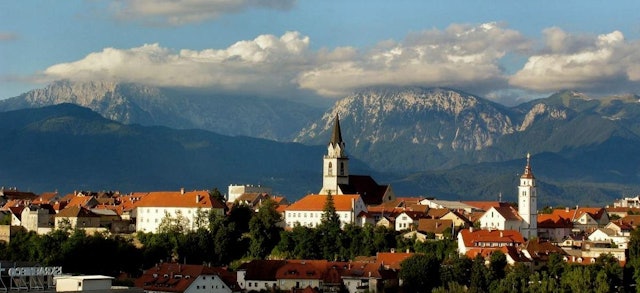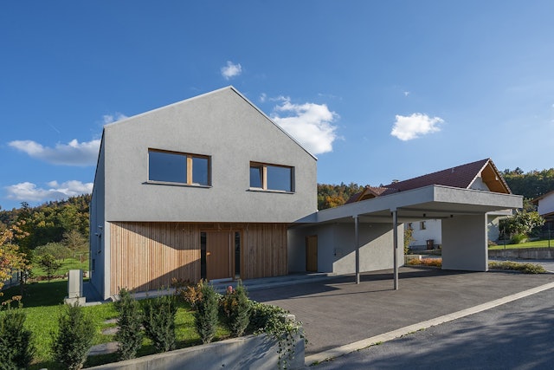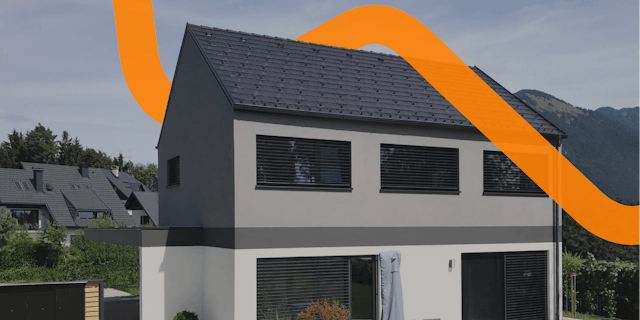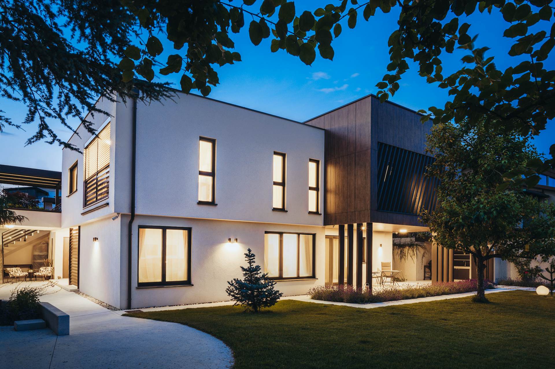
Forever mine
Trajnost nam je pomembna
Gradnja zelenih domov
že več kot 100 let
64 % materialov iz Marles doma je mogoče reciklirati
100 % lesa prihaja iz evropskih gozdov
80 let gradnje domov v osrčju slovenskih pohorskih gozdov
Inovativni inženiring
V zasnovo svojega sanjskega doma zlahka vključite najnovejši koncept bivanja.
Ključne prednosti
lesene gradnje
ČASOVNA UČINKOVITOST
ČIST IN UČINKOVIT PROCES MONTAŽE
LAHKI KONSTRUKCIJSKI ELEMENTI
TRAJNOSTNA GRADNJA
Marles Arhitekturni studio
Ne glede na to, ali se odločite za popolnoma prilagojeno leseno hišo po meri ali za hišo iz našega kataloga, je Marles Arhitekturni studio prvi korak na poti do vašega sanjskega doma.
Kako do Marles hiše?
Spoznajte prednosti lesene montažne gradnje z Marlesom
Zasnujte ali izberite hišo po svojih željah
Ponudba: Izberite fazo gradnje, določite obseg del
Podpis pogodbe
Pripravimo potrebno dokumentacijo
Dom v nastajanju: Gradbeni elementi so proizvedeni v kontroliranih razmerah
Teren in temeljna plošča: Pripravite gradbišče in temeljno ploščo
Montaža hiše: Začne se pod budnim očesom vodje gradbišča
Izvedba obrtniških del: ogrevanje, estrih, parket, ploščice itd.
Predaja, vselitev in uživanje v novem domu
Začnite projekt z nami
Rezervirajte termin v Marles Arhitekturnem studiu

