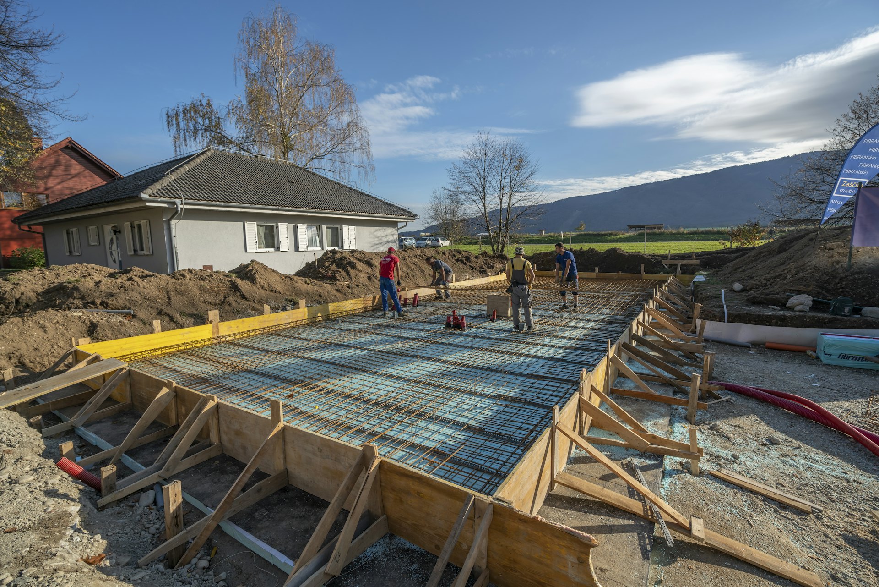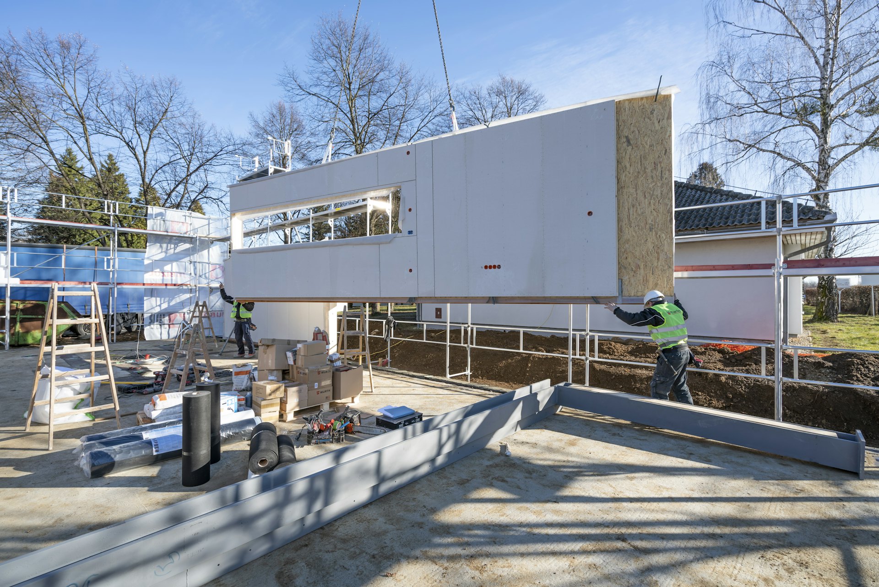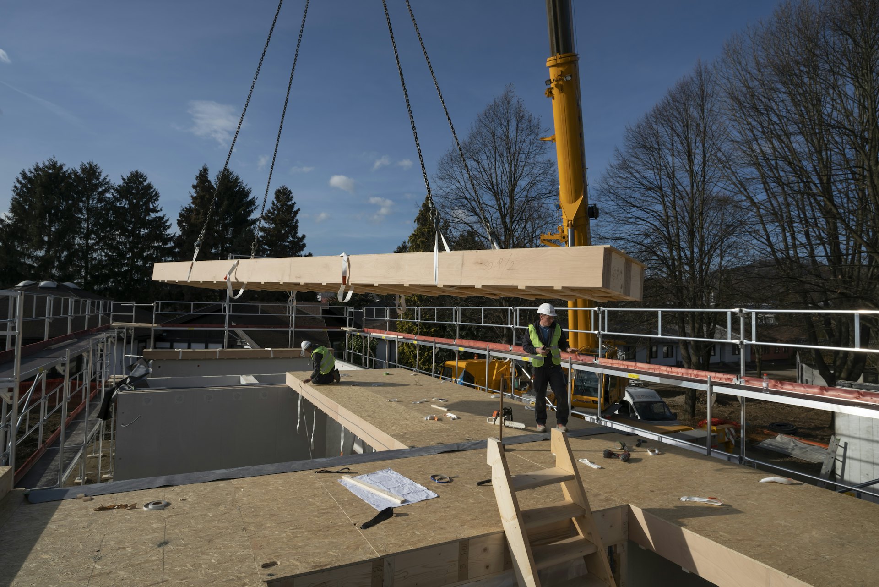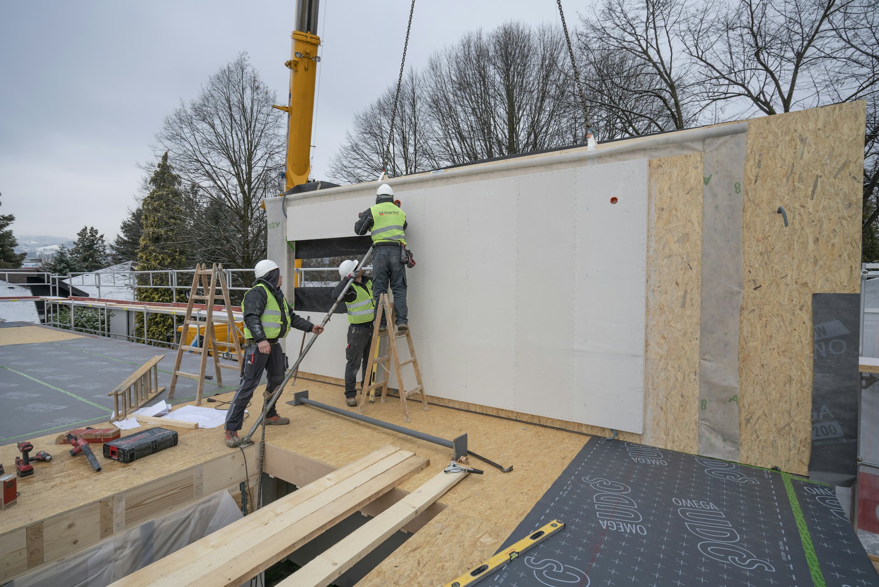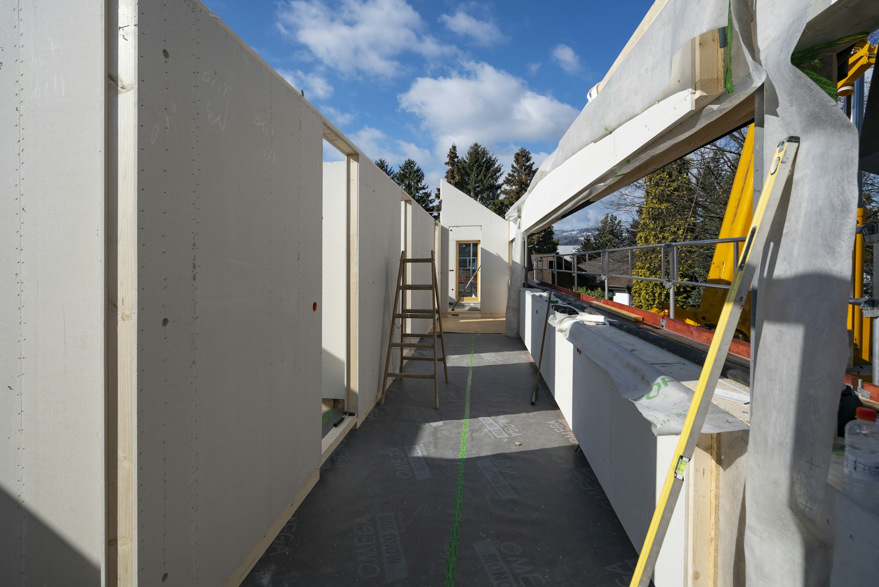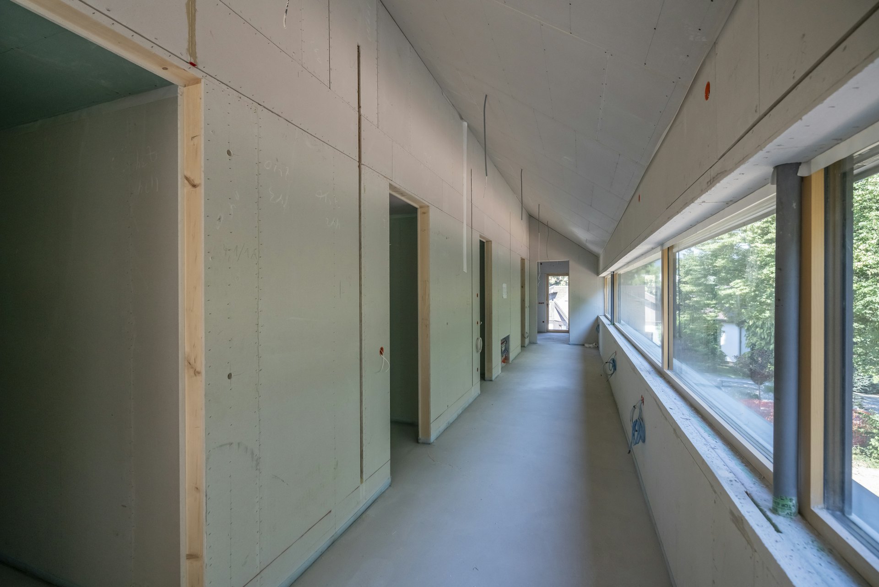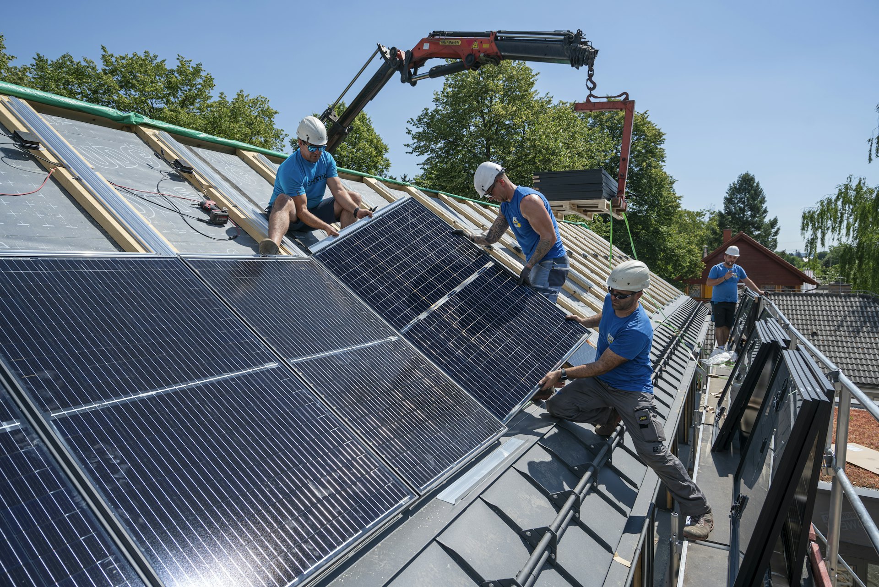- Our advantages
- Construction progress of prefabricated buildings
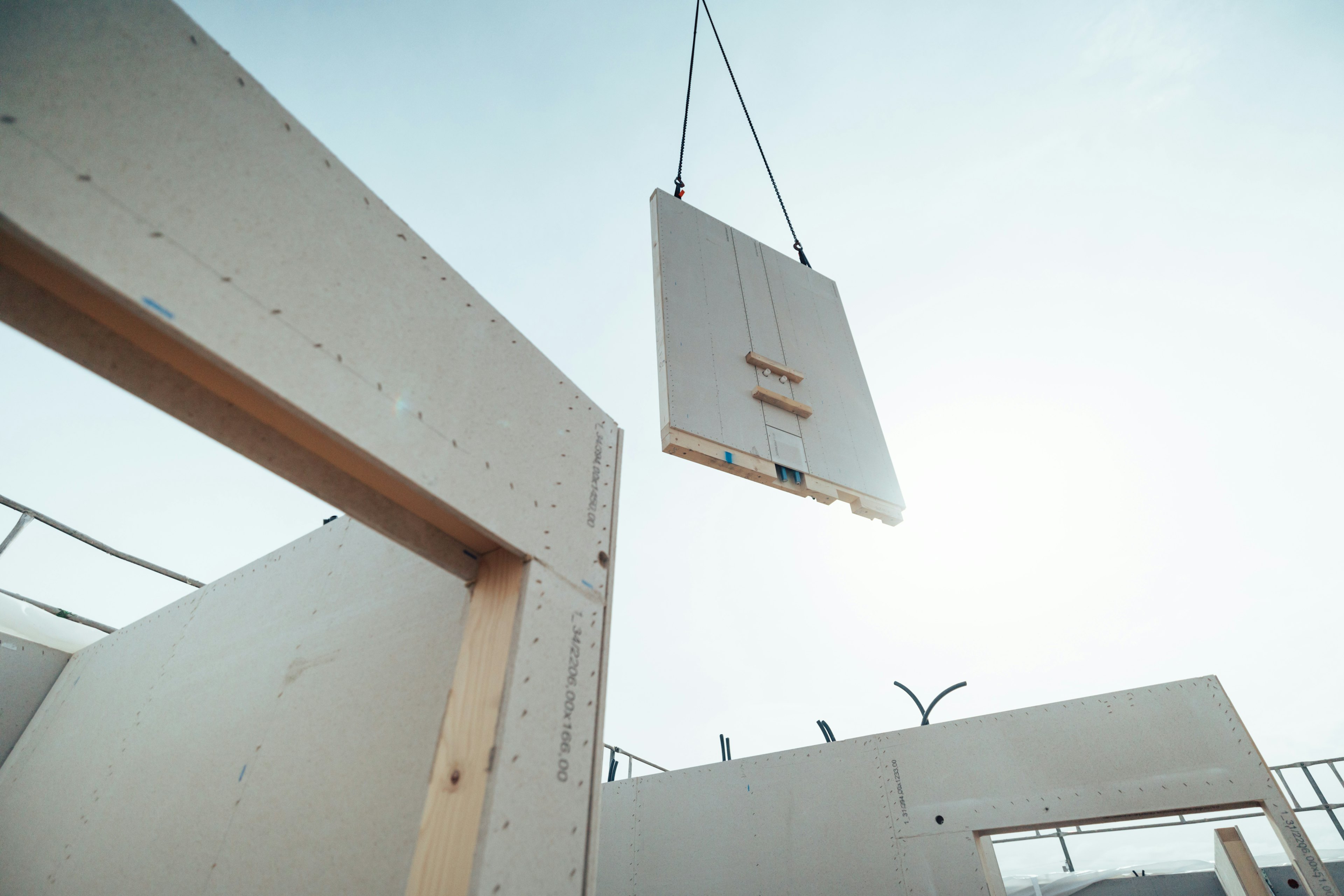
Construction progress of prefabricated buildings
The production of a Marles house takes place in a controlled environment
A Marles house is manufactured in climate-controlled conditions, where technical know-how is preserved and passed on from generation to generation. The prefabricated elements, including the façade, the joinery, and the roof elements, are precision-manufactured using CNC machines. This allows for a weather-independent construction process of a prefabricated house and fast on-site assembly, which contributes to early occupation and optimum resistance to fire, wind, and earthquake. At the same time, prefabricated construction is not exposed to the risk of adverse weather conditions.
Start of construction - ground and foundation slab preparation
The start of construction involves adequate ground stabilisation and the construction of a reinforced concrete foundation slab. Marles will offer support in the construction of the slab with inventories, drawings, and a rebar plan. When choosing a contractor, we advise checking several offers, as the quality of workmanship affects the stability of the prefabricated house.
Installation of the house
Installation of the house takes place once the elements have been prepared in production and the concrete slab is in place at the selected location. The installation is supervised by the site manager, who is responsible for coordination and regular updates. The supervisor and the site manager monitor the quality of the workmanship. After the main assembly work is completed, additional craft work is carried out, depending on the package selected. Nine out of ten clients opt for a turnkey house, which means that they entrust us with the whole process and the construction of the prefabricated house.
Craftwork
It is important that the house is covered and protected from weather conditions as quickly as possible, so the roofing and façade work can start soon after installation.
On the inside, coarse work on the mechanical and electrical installations starts first. The central ventilation pipes and the underfloor heating system panels with pipework are also laid. This is followed by the installation of the micro-reinforced cement screed.
The interior finishing work can only start once the screeds have dried properly. Interior finishes include painting, tiling, sanitary fittings, other flooring (parquet, laminate, etc.), staircases and interior doors. In some cases, the prefabricated house, with the interior work completed, can be inhabited after about 5 months from the start of installation.
These interior works can be carried out and completed in a few months by the experts of the company where the house was bought, but there is also the option to complete the interior of the house by yourself or by hiring craftsmen, gradually, depending on your financial situation.
Once the work is completed, the building is inspected, any defects are remedied and the works are handed over.
Upon handover of the works, a handover report is drawn up between the purchaser and the contractor. The handover report also marks the start of the guarantee period.
Nine out of ten clients opt for a turnkey house, which means that they entrust us with the whole process and the construction of the prefabricated house.
