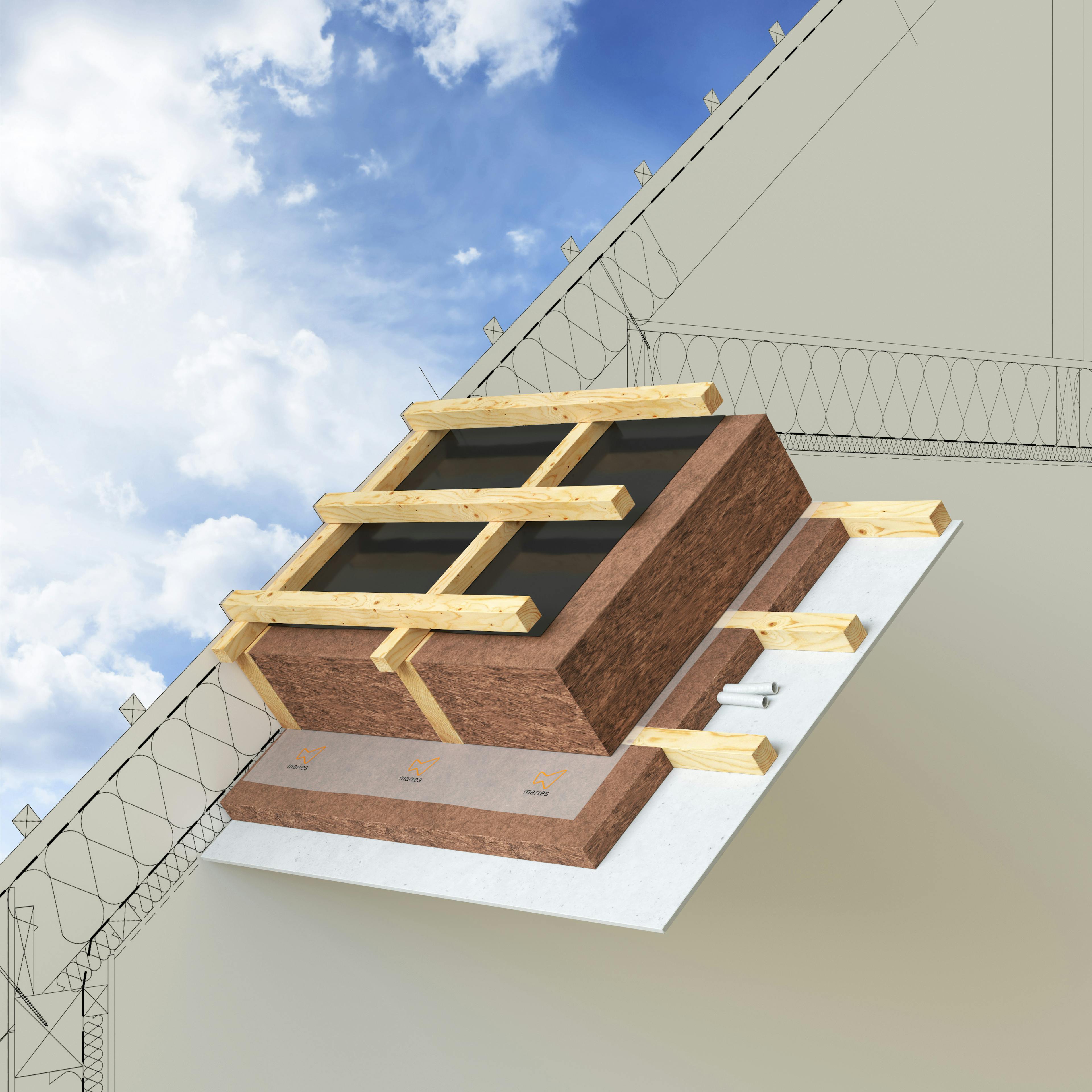- Our technology
- Construction systems
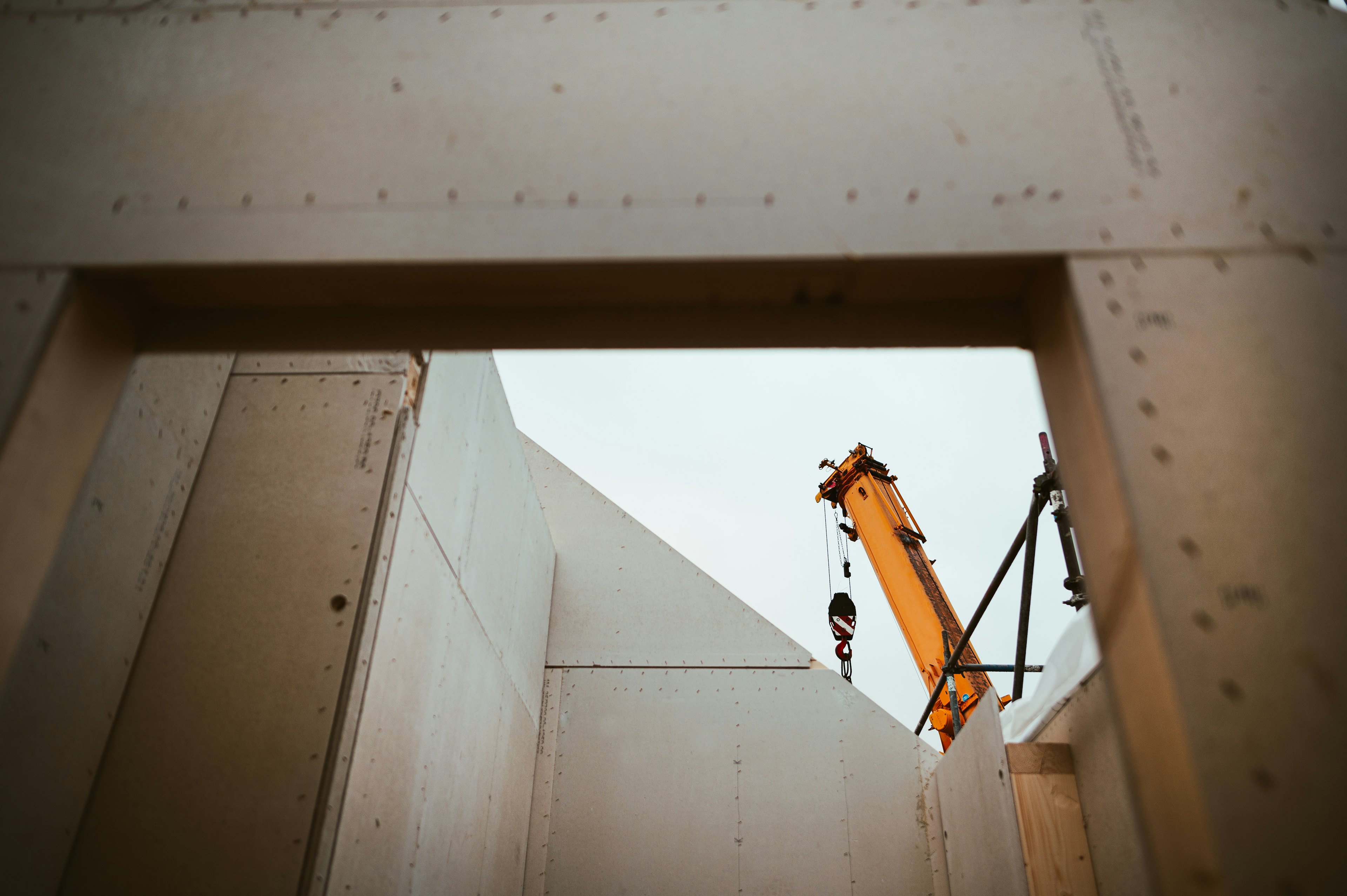
Construction systems
At Marles, we pay particular attention to the materials we use in our buildings, as we want to maximise the living environment for the users of our buildings while minimising the impact on the environment. For this reason, we only use materials of natural origin in our buildings.
Why choose construction with the Marles structural systems?
The Marles manufactured house construction systems combine 50 years of experience, state-of-the-art construction principles and environmentally and people-friendly materials to ensure you a healthy living and a perfect well-being. Our solution is durable, economical, internationally recognised, tested, and affordable.
The Marles advanced construction system is characterised by excellent thermal insulation, which contributes to thermal comfort, while reducing maintenance and heating costs. Discover our original design for a healthy and cosy home.
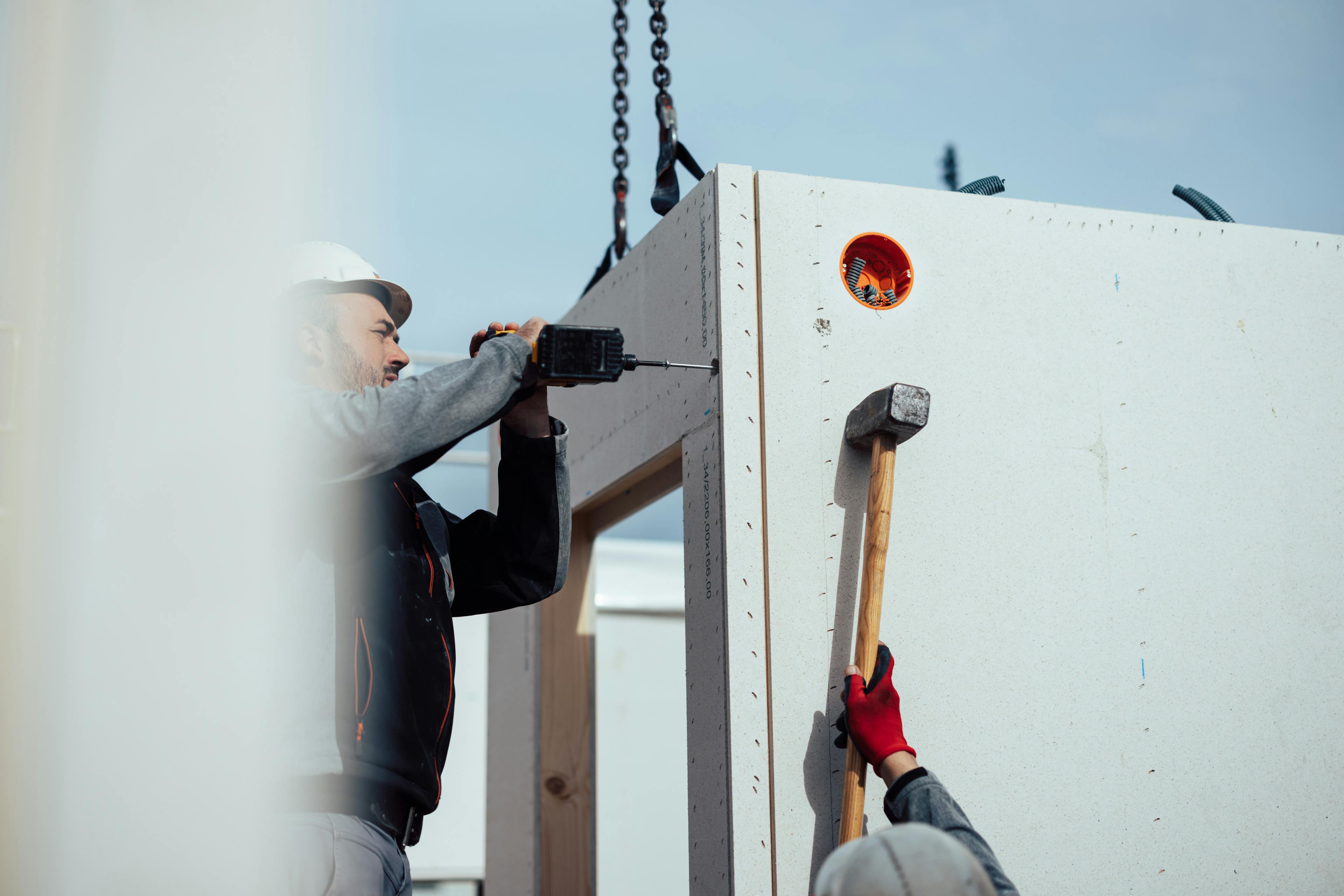
WoodSpan technology
Marles WoodSpan technology is an innovative solution that combines sustainable construction practices with high functionality and aesthetics, representing a breakthrough in the industry of prefabricated wooden houses. WoodSpan technology revolutionizes the construction of wooden prefabricated houses by enabling large open spaces without the need for intermediate pillars or expensive metal reinforcements. Through thoughtful planning of connecting wooden elements and selecting the optimal type of wood, our technology allows for unparalleled spans while prioritizing durability and cost-effectiveness. With the name WoodSpan technology, we highlight our commitment to sustainability, natural construction, and innovation, representing a significant step forward in the construction industry. This innovation supports Marles' commitment to climate-positive construction, reducing the ecological footprint and bringing numerous other benefits. Wood offers exceptional thermal insulation performance, structural flexibility, and contributes to a healthier living environment.
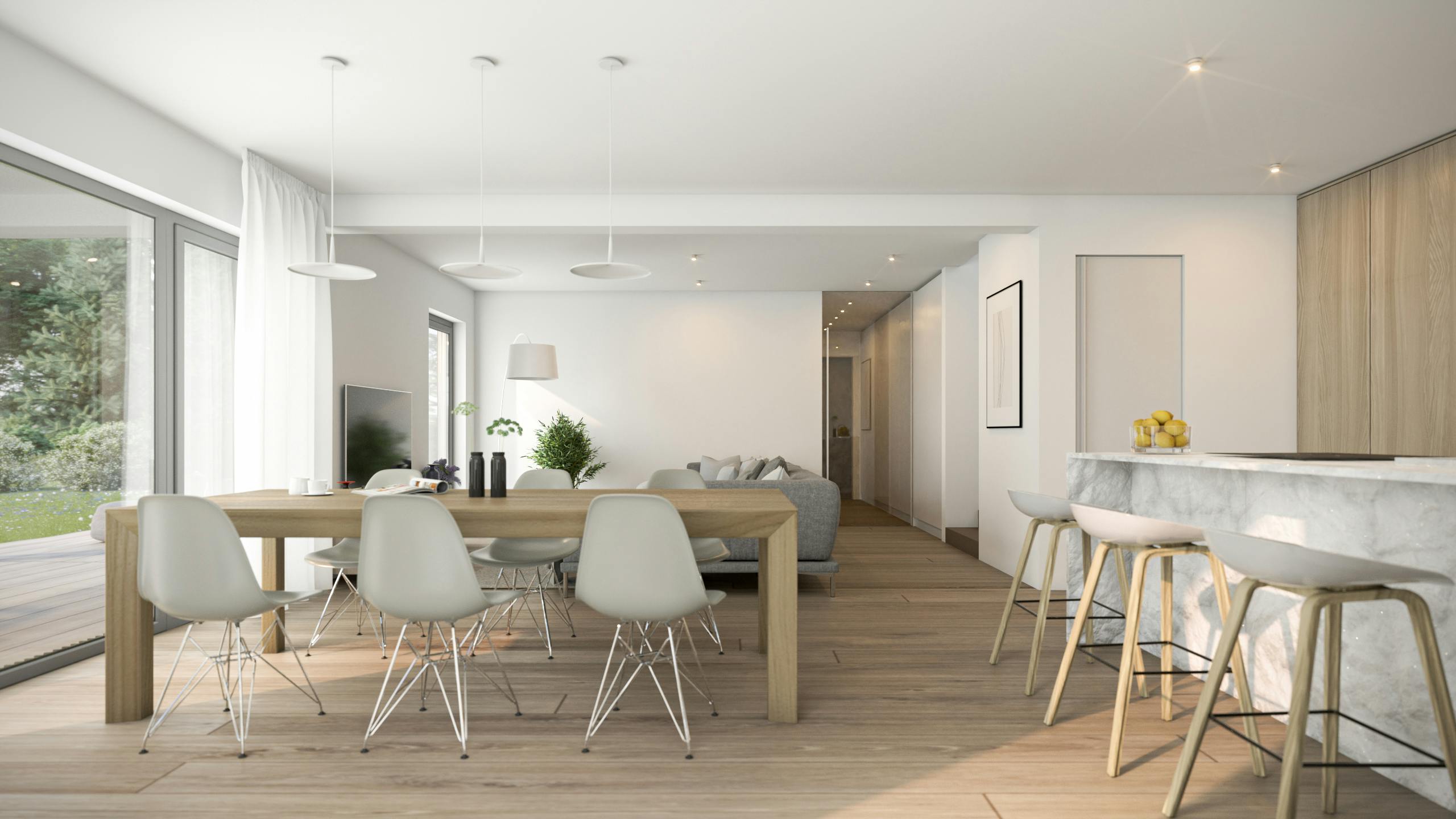
ThermoMax Passive external wall
The exceptional MARLES external wall system, which combines maximum thermal insulation of the building envelope to meet all modern low-energy standards and brings the benefits of an installation layer.
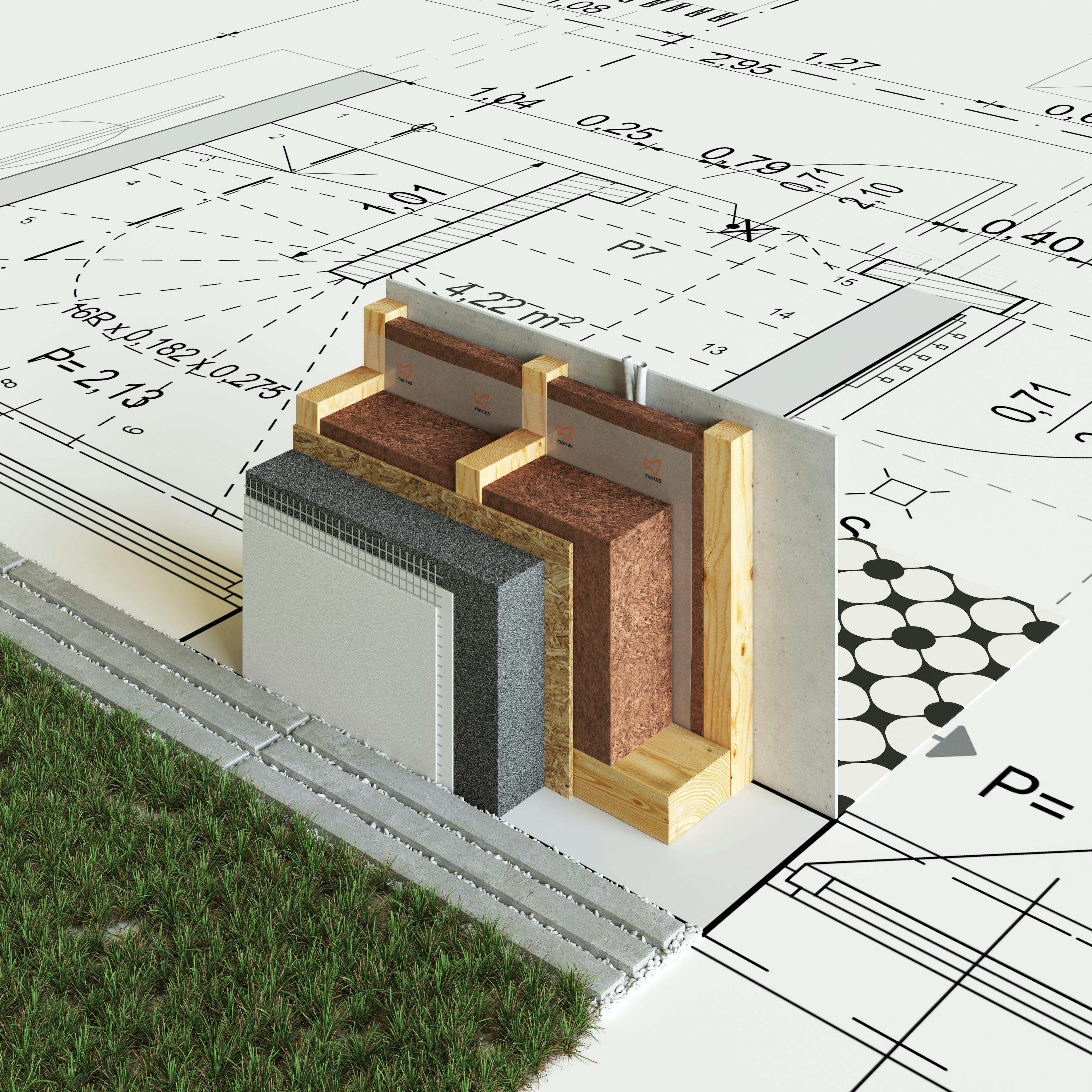
The Optimum interior wall
An excellent internal wall system with the most efficient construction thickness.
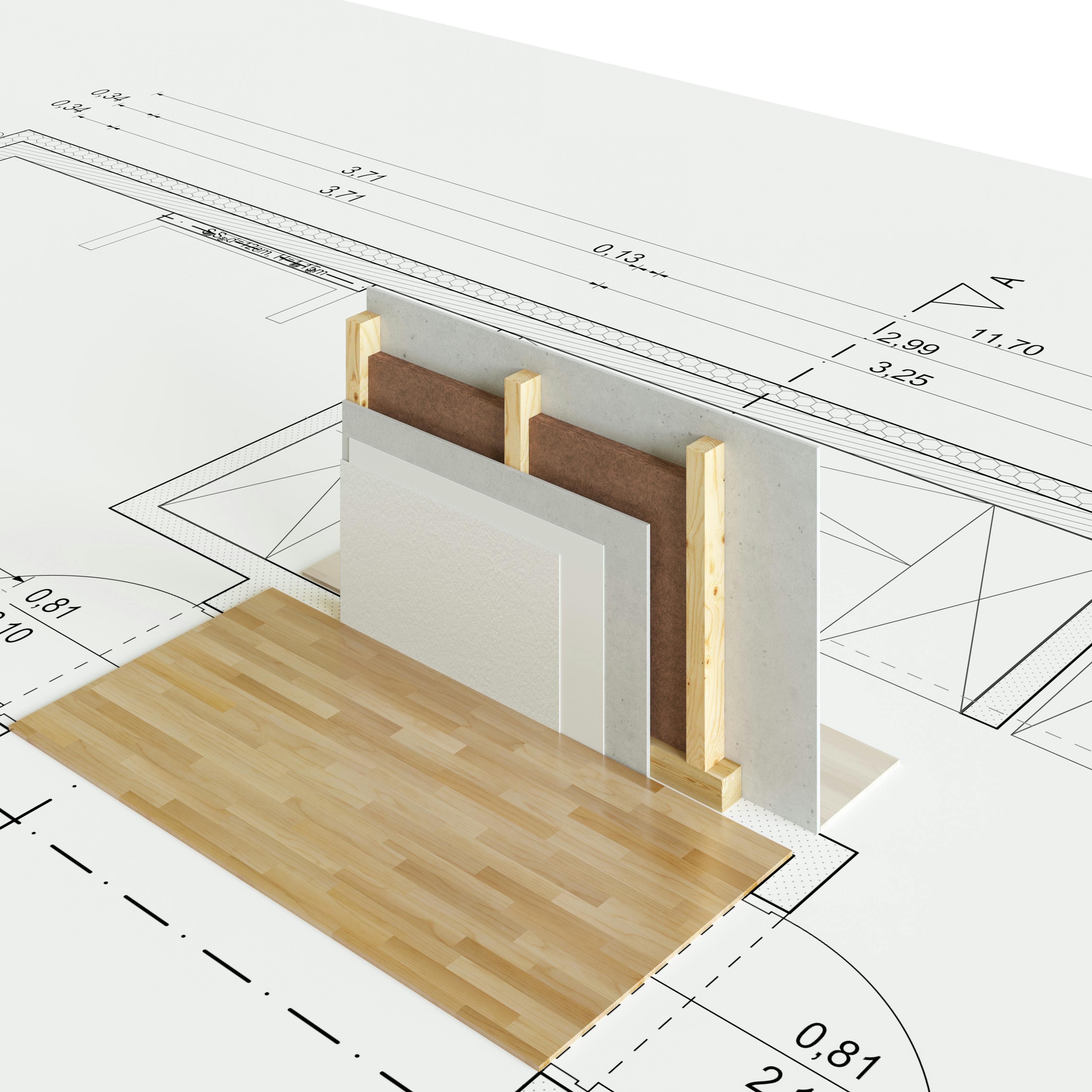
The Silent interior wall
A superior internal wall system for additional sound protection in sleeping areas.
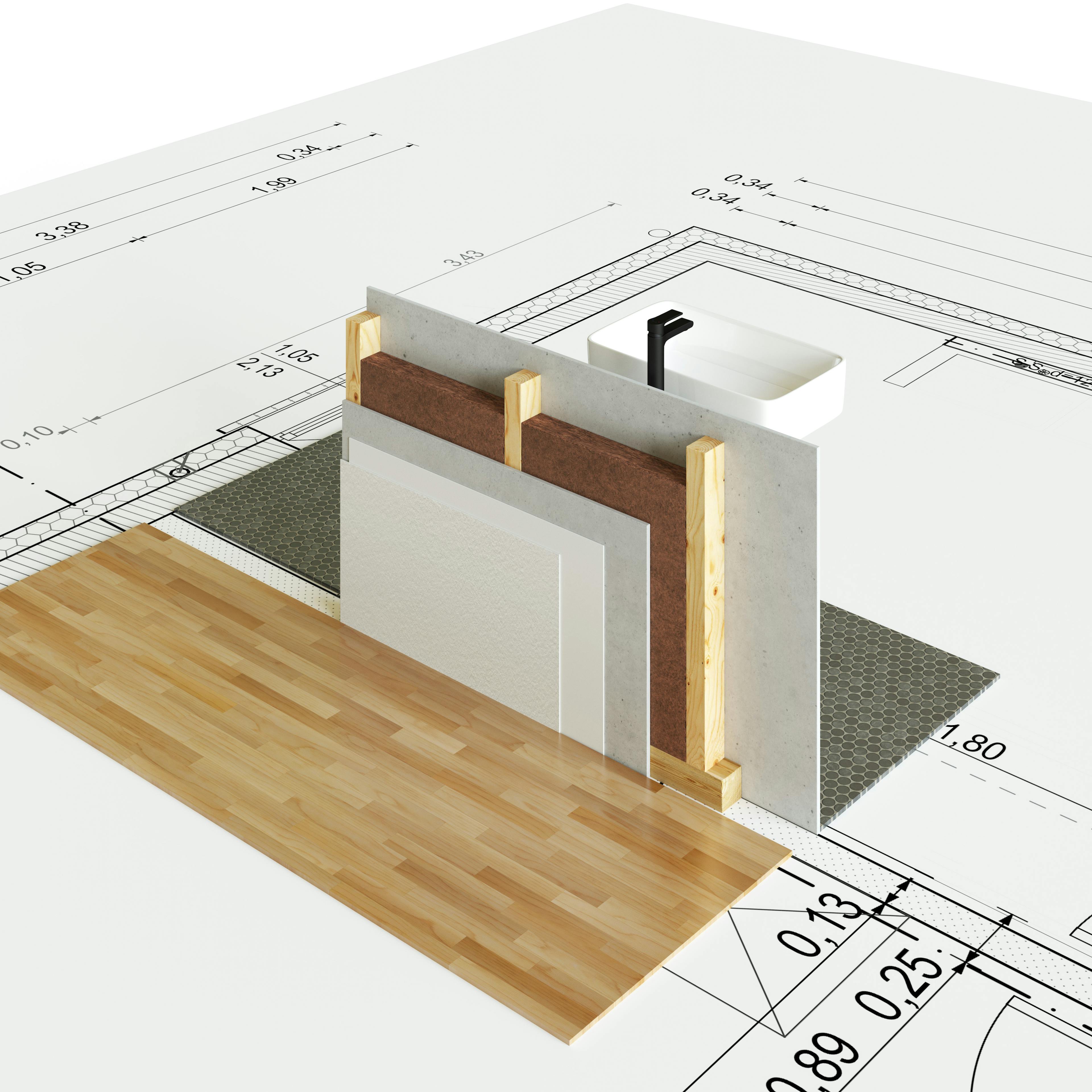
Rafter ceiling
A total of 28cm of insulation is installed in the ceiling above the heated area and the construction consists of 240mm high ceiling joists, vapour barrier, slats and plasterboard to create an acoustically and thermally insulating composition.
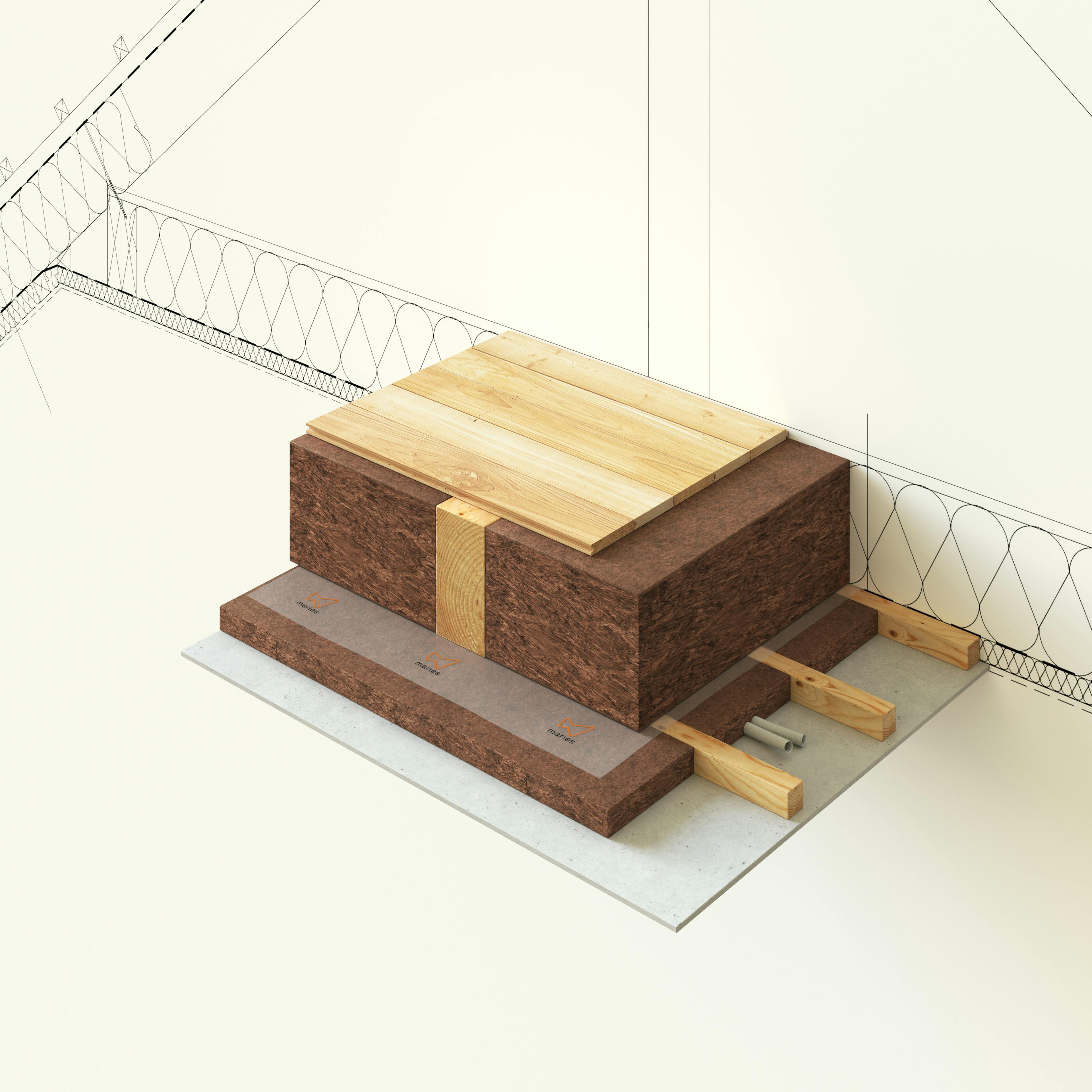
Roof construction
A total of 28cm of insulation is installed in the roof pitch, and the structure consists of 240mm high rafters, vapour barrier, battens and plasterboard to give a sound and thermal insulating assembly.
