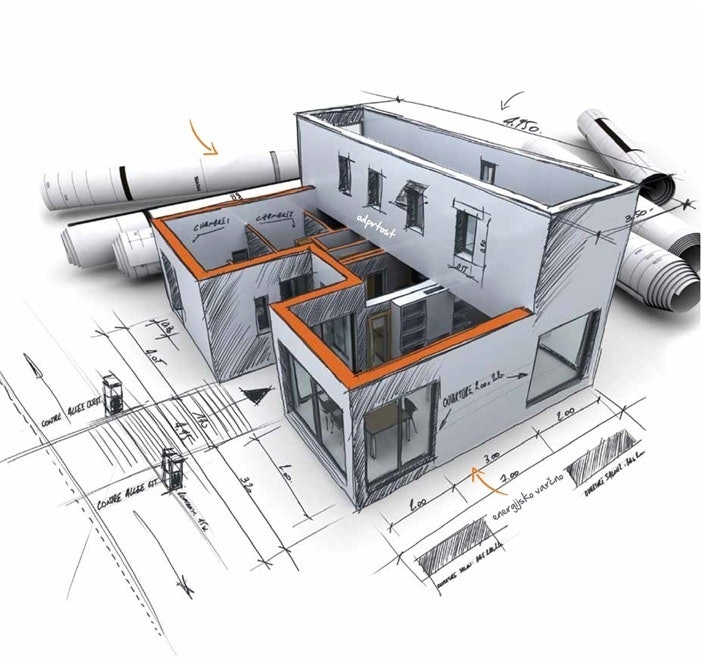
Constructing a prefabricated house is an efficient and quick solution
The construction of a prefabricated house is a multi-step process involving planning, site preparation, construction, installation, and finishing. The whole project starts with a complex planning process covering architectural design, floor plan, joinery, insulation, façade, installations, heating, and ventilation. The construction of a low-energy house also requires special consideration of energy-efficient solutions such as an excellent thermal envelope, quality doors and windows, ventilation with heat recovery, photovoltaics, heating, and cooling systems, etc.
Before any works start, all necessary permits must be secured, considering general and local regulations. In addition to preparing the conceptual design of the future home, Marles also advises its clients on the selection of a suitable plot of land and provides all the project documentation for obtaining the building permit and carrying out the works. Building a turnkey house can be a financial burden, which is why we offer our clients affordable financing, or prepare the necessary documentation to obtain grants from the Eco Fund.
Construction of the prefabricated house can start shortly after all the necessary earthworks have been carried out on the selected location. This includes excavation, levelling, and the installation of a reinforced concrete foundation slab. If the building has a basement, the basement and the foundation slab must be constructed in the same way as in the conventional method of construction.
Building a turnkey house - easier than ever
Building a turnkey house is an easy and efficient solution for future homeowners. By taking over the entire construction work from our clients, we at Marles take the burden off our clients by taking care of the fabrication and installation of the structural elements, joinery, roofing and guttering, and the finishing layer of the façade. For transparency and ease of decision, we have prepared several packages covering the different stages of the works on the building. In addition to the basic package, we can also install plumbing, heating, and electrical installations, as well as mechanical screeds, if so, preferred by the client.
In addition to all the above, turnkey house construction can include interior painting and decorating, laying tiles, parquet, or other types of flooring, installing sanitary fittings, staircases, and interior doors. By carrying out all phases of construction, we give our clients the assurance that the works are carried out in a high-quality and professional manner. As future owners of your dream home, you will not waste your time and energy searching for suitable contractors or worrying that the work will not be done on time and correctly.
Building a low-energy house - saving on monthly household costs
Building a low-energy house involves the use of specific techniques, materials and systems that reduce the energy used for heating and cooling, while helping to lower the household's running costs and reducing the number of harmful emissions into the environment. The construction of such a prefabricated house must comply with certain important criteria to meet all the prescribed criteria and standards. This is particularly important when clients wish to obtain funding from the Eco Fund to help finance their new home.
The house must have an adequate thermal envelope to prevent heat loss through the walls, roof, floors, windows, and doors. By using high quality insulation materials such as rock mineral wool, cellulose, and neopor, leakage of heat is kept to a minimum. Of course, it is important that the works are carried out accurately and professionally to ensure that the insulation layer is not interrupted in any place. Otherwise, so-called thermal bridges are created, which result in huge energy loss, condensation, and consequent damp and mould.
At Marles, the optimum conditions are determined already at the design stage. The main construction material is wood, which is known as an excellent thermal insulator, and the entire building can be inspected using a thermal imaging camera that detects the surface temperature of individual building elements, if the client so wishes.
Prefabricated house construction in the hands of a proven contractor
The construction of a low-energy house provides excellent thermal and acoustic protection, using high-quality materials and expert installation. Energy systems for space heating and cooling are designed to use renewable energy sources. With the help of solar power, heat pumps, ventilation systems with heat recovery or other sustainable solutions, minimum energy consumption is guaranteed, making your new home comfortable and economical to live in. Adequate ventilation allows for constant indoor air quality and humidity removal.
Modern smart control systems allow you to control energy consumption by integrating motion detection sensors, automatic temperature adjustment, lighting, and remote control via apps on smart devices. Building a low-energy house is a great investment that requires cooperation between the client and a proven contractor from the very beginning. From the planning stage, the client's lifestyle habits, wishes and expectations must be considered to deliver satisfactory living solutions and results.
Marles turnkey house construction - the epitome of quality
Turnkey construction of a prefabricated house brings many advantages, the most important of which are: quality and faster execution of individual works, flexibility of individual elements according to the customer's wishes and needs, convenience, and ease of coordination of individual project stages, comprehensive solutions for energy-efficient construction, financial transparency, and the provision of professional support after the project is completed.
However, it is crucial to choose a proven and reliable contractor, among which Marles, with almost 80 years of presence on the Slovenian market, is certainly one of them. Our spatial solutions ensure adequate energy savings and provide earthquake, fire, and flood protection for the building. Marles houses are synonymous with quality, reliability, and superior craftsmanship, which can easily blend into any landscape. They offer their users the highest standards and comfort of living. Why not be one of them? Visit us online or at our locations in Ljubljana and Maribor.