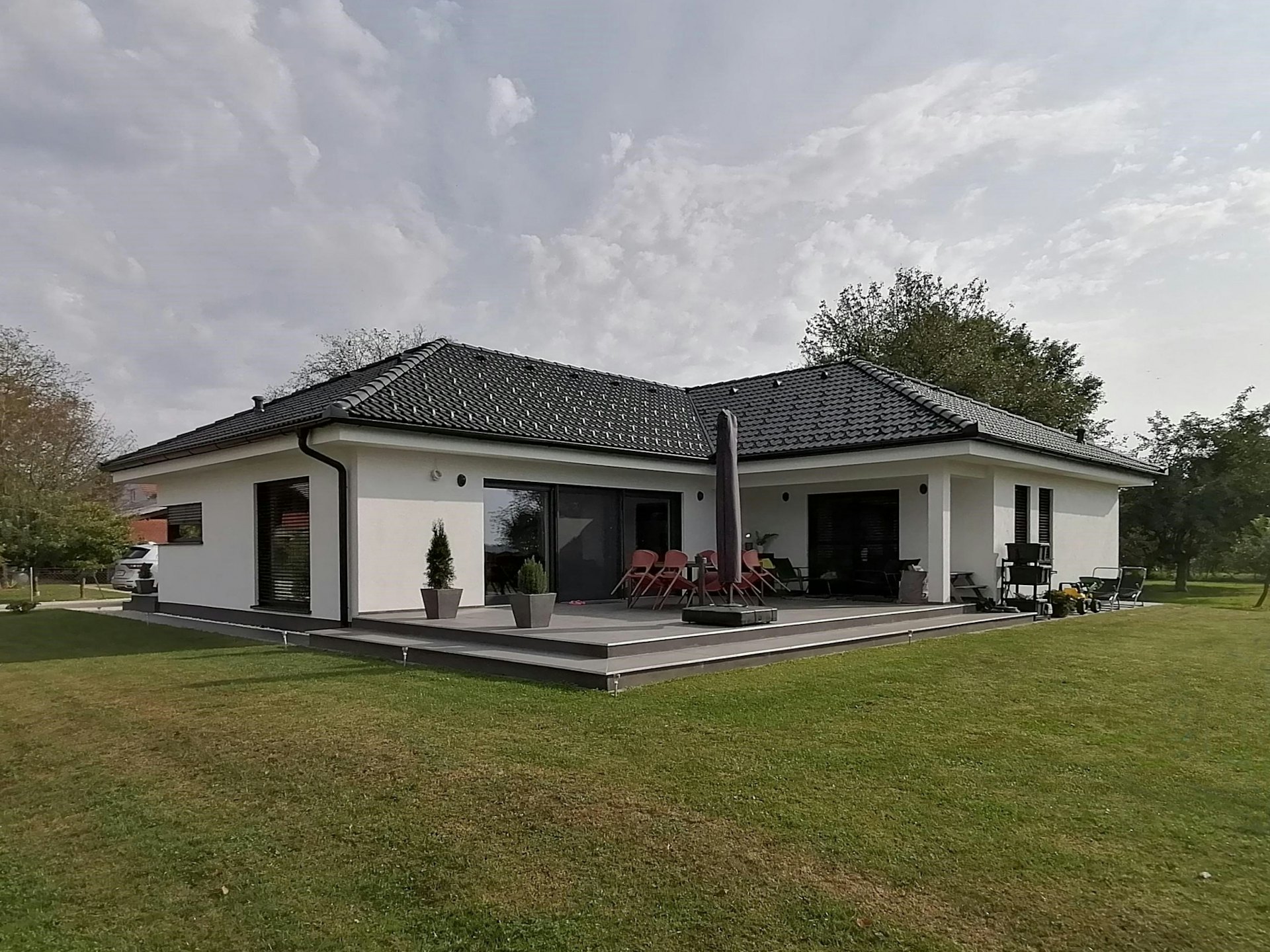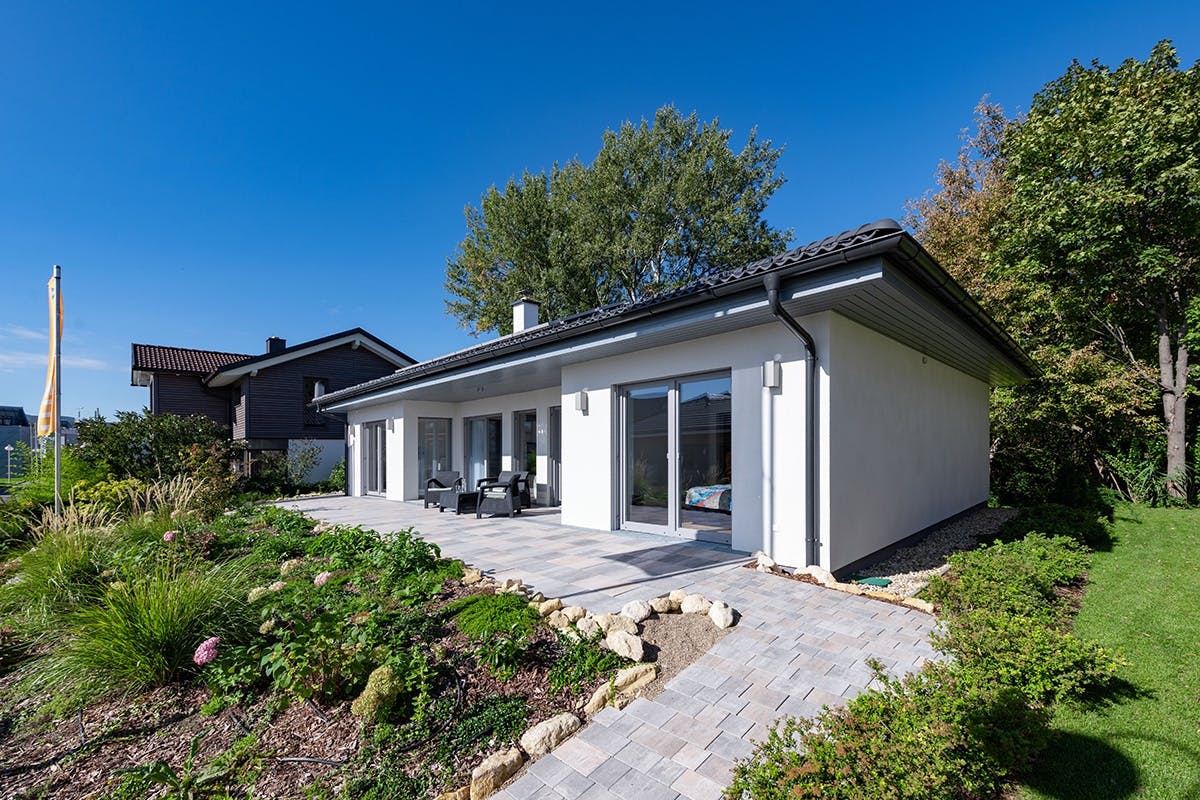
Energy-efficient house
An energy-efficient house is friendly to both the environment and its occupants
The energy-efficient house, also known as passive house construction, is a concept that was developed in Germany in the early 1990s. Today, the energy-efficient house, or nearly zero-energy building, is practically standard also in our country. In Slovenia, the European Energy Performance of Buildings Directive applies, which means that every new building must be built according to the principles of an energy-efficient house. The aim of this directive is to reduce the emission of harmful substances into the environment, increase the use of renewable energy sources and, in general, act in a more sustainable way, both in Slovenia and throughout Europe.
Marles also follows the Energy Performance of Buildings Directive and, above all, meets all the necessary criteria for the construction of prefabricated houses.
What is a low-energy house?
To understand the concept of constructing a nearly zero-energy building, we first need to explain what a low-energy house is. It is clear from its name that it is a building that uses as little electricity as possible to operate. However, the directives to which builders must adhere are much more precise.
What is a low-energy house, all things considered?
The building must be very energy-efficient overall. This means that QP ≤ 75 kWh/m2a per year per unit of conditioned area can be used. The heating of such a building itself must also be very efficient, as the consumption during heating must not exceed 25 kWh/m2a per year. And finally, at least half of the energy used must come from renewable sources, largely sourced, or produced on site or in the immediate vicinity.
The energy consumption in such a building is measured in total, which means that all the reasons for energy consumption have an impact on the total consumption. Therefore, everything is included in the final calculation: heating and cooling of the building, hot water generation, electricity consumption, etc.
As mentioned before, an energy-efficient house must largely obtain the electricity that it consumes from renewable sources generated on-site or in the immediate vicinity. Solar radiation is most often used in such buildings, which is why solar panels are a particularly popular way of generating electricity through renewable sources.
These include:
To summarise what a low-energy house is, it is a building that uses as little electricity as possible for all the processes that take place in the home. At the same time, it is also a building that uses mainly renewable resources generated on site.
Nearly zero-energy building
The construction of an energy-efficient house or a nearly zero-energy building must be carefully planned. Buildings need to be designed properly, as their location and design certainly have a big influence on their energy efficiency. The materials alone that are used in the construction of the building must be sustainable and must be such as to allow significant energy savings. It is very important that they are optimised in terms of thermal insulation. This means, of course, that both the structure and the roof of the building must be such.
One of the materials where you can take all this and more into account is wood. It is also friendly to both the occupants and the environment, and brings a homely and warm feeling. And because it is highly flexible, it allows you to design a building that will be energy-efficient.
At Marles, we have been involved in the construction of wooden buildings for more than 80 years, and over the years we have developed cutting-edge concepts for the construction of nearly zero-energy buildings. We know very well what a low-energy house is, we know all its advantages and we are here to help you.

If you choose a wooden building from our range, you can be sure that you will get a home that complies in all respects with the European Energy Performance of Buildings Directive. Moreover, there are different shapes and sizes of buildings available, so you will easily get what you are looking for and what you need.
Our manufactured houses are made of wood and are therefore inherently more sustainable and environmentally friendly. We always design and construct them in such a way as to make the most of the location where you are planning to build your new home. We simulate the daily movement of the sun during the design process and use VR technology to explore the geo-data of the site, so that the building is positioned in a way that maximises energy efficiency. In addition to the location, the shape of the building is also very important.
The buildings we build and manufacture have very low energy consumption and a healthy and pleasant living environment. We can also help you design solar power plants and other renewable energy systems. The joinery we install in your building is also economical and highly efficient.