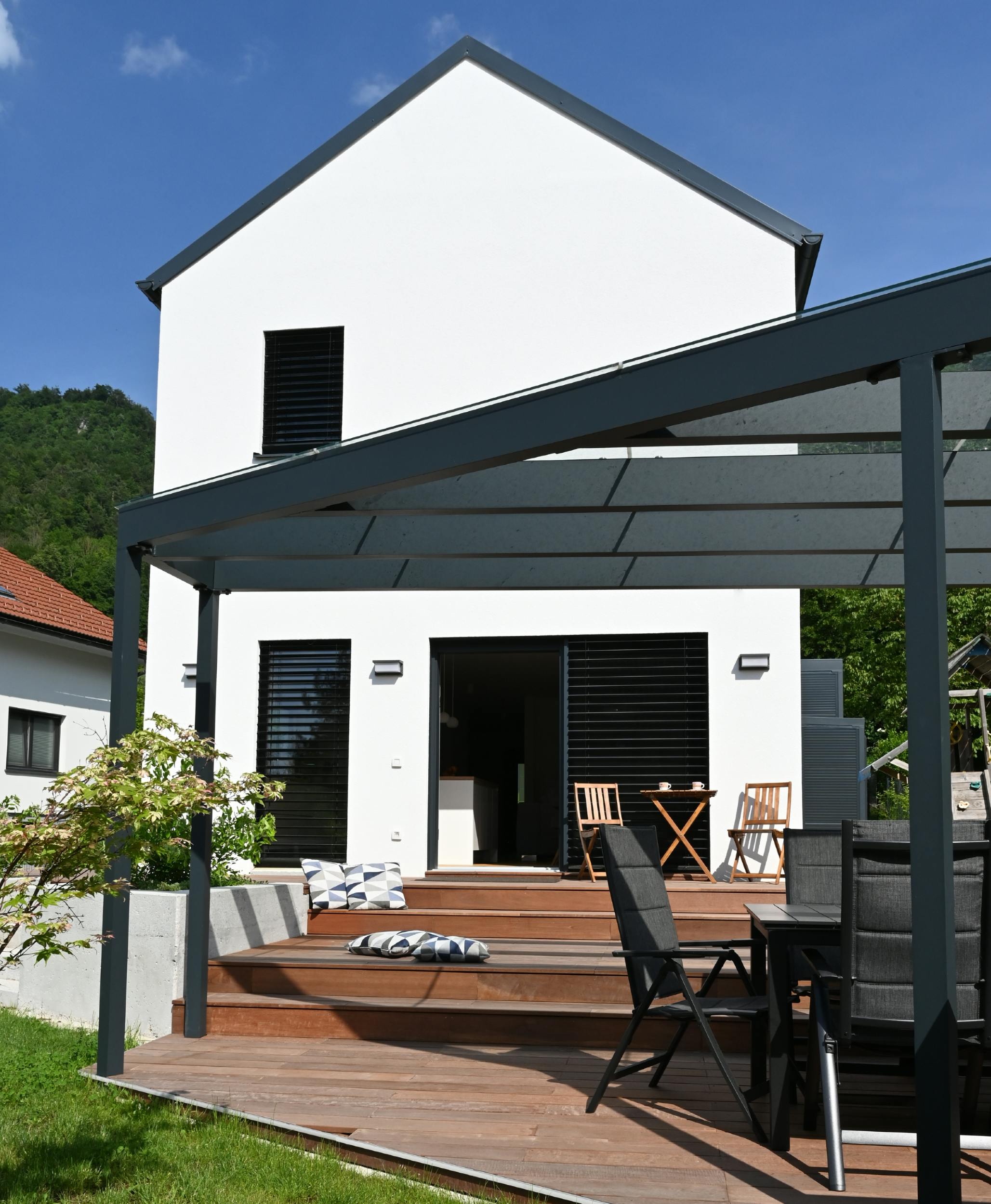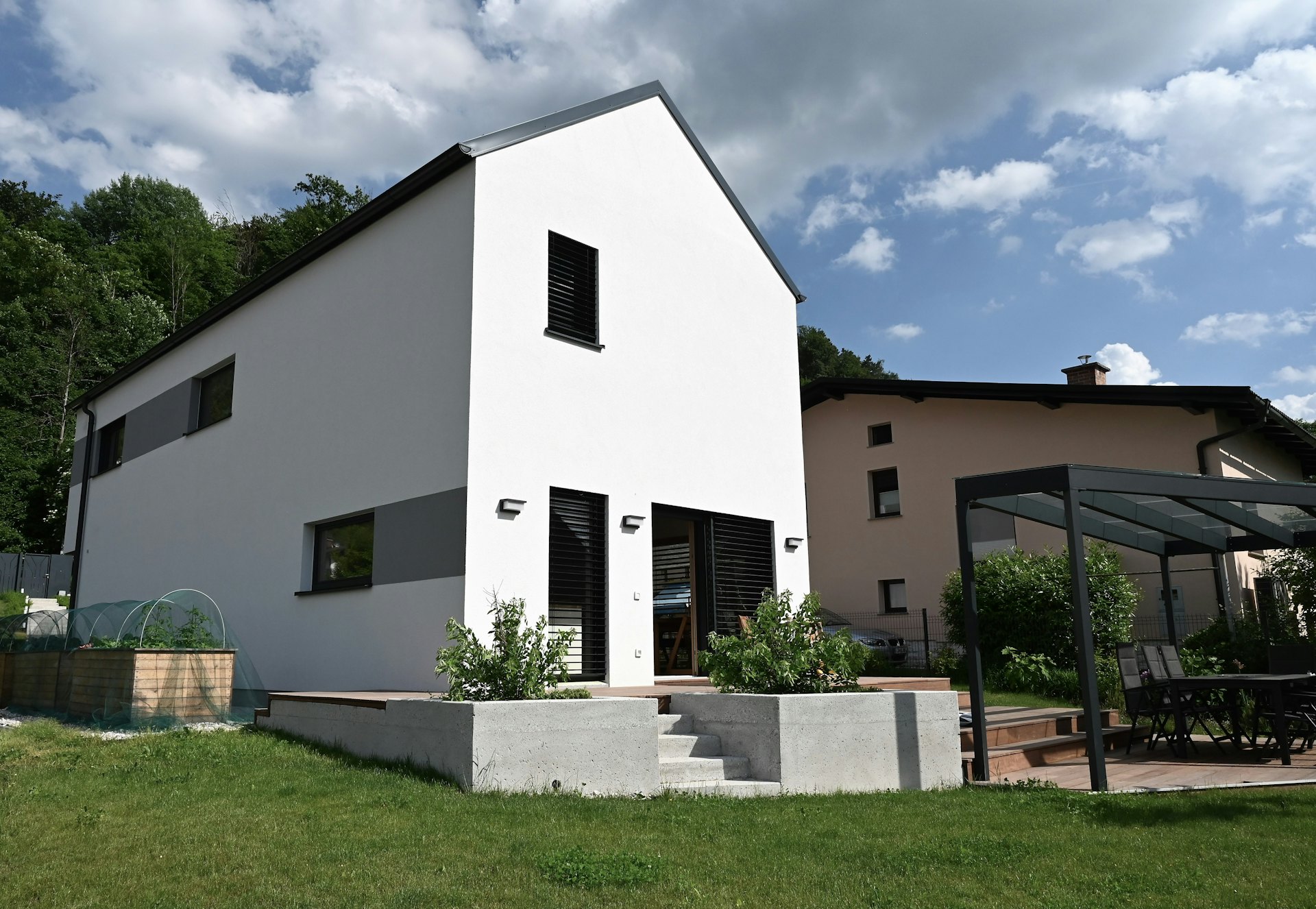
Marles Open Day held in Kamnik March 2024
After our appearance at the 62nd Home Fair, we opened the doors of a very special house, the story of which also started at the fair, only a few years ago.
We will tell you the story of Nataša and Gregor, a young couple from Kamnik who realised their dream of an ideal home on an extremely narrow plot of land.
This project highlighted the benefits of prefabricated construction on challenging plots.

The journey did not start easily for the owners. With a narrow plot and complex spatial challenges, they were faced with the fact that they would have to build individually. This was not a challenge for us at Marles, as the Forever mine range, or the individual approach to prefabricated wooden construction, is one of our regular solutions. The house we created thus bears the hallmark of being precisely adapted to the specifics of the plot and the needs of the family.

We are proud to showcase their home, which combines the latest technological solutions with sustainable construction. Built to Eco Fund standards, the passive and smart house not only reduces its ecological footprint, but also delivers high energy efficiency and comfort.

Special characteristics of the individual passive house
Don’t miss the opportunity
We’ll introduce you to the new exclusive Marles Turnkey Homes offer and reveal the special benefits we have in store.
ECO-FUND SUBSIDIES - Marles experts will be on hand at the Open House to give you all the information you need about the possibilities of obtaining an Eco Fund grant.
NLB LOAN - The bank NLB has also prepared a special offer of individual loans for buyers of Marles houses. These will be tailored to each individual buyer and a mobile bank advisor will be at your disposal throughout the entire process leading up to the purchase of the house.

What are the benefits of your visit?






