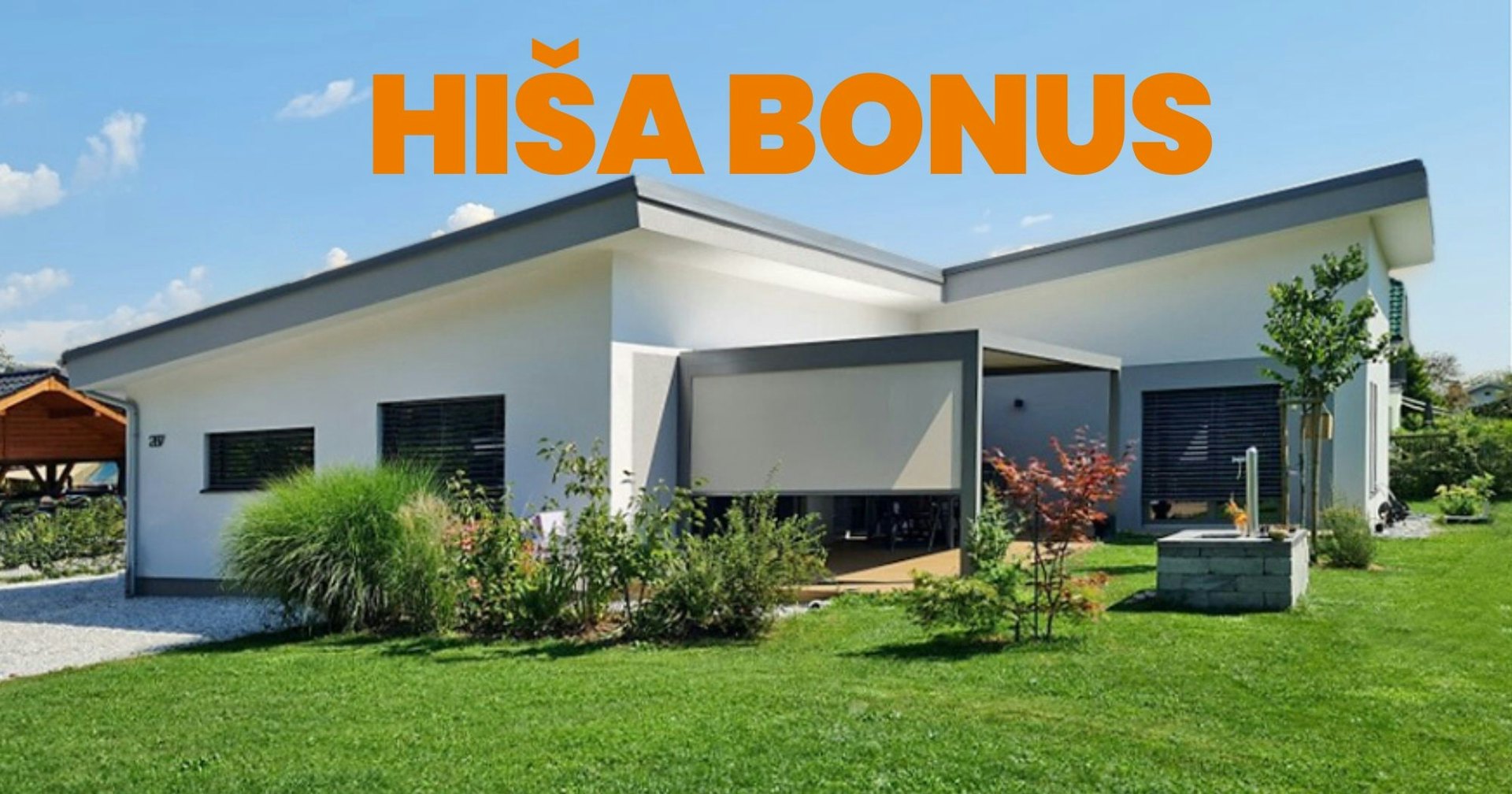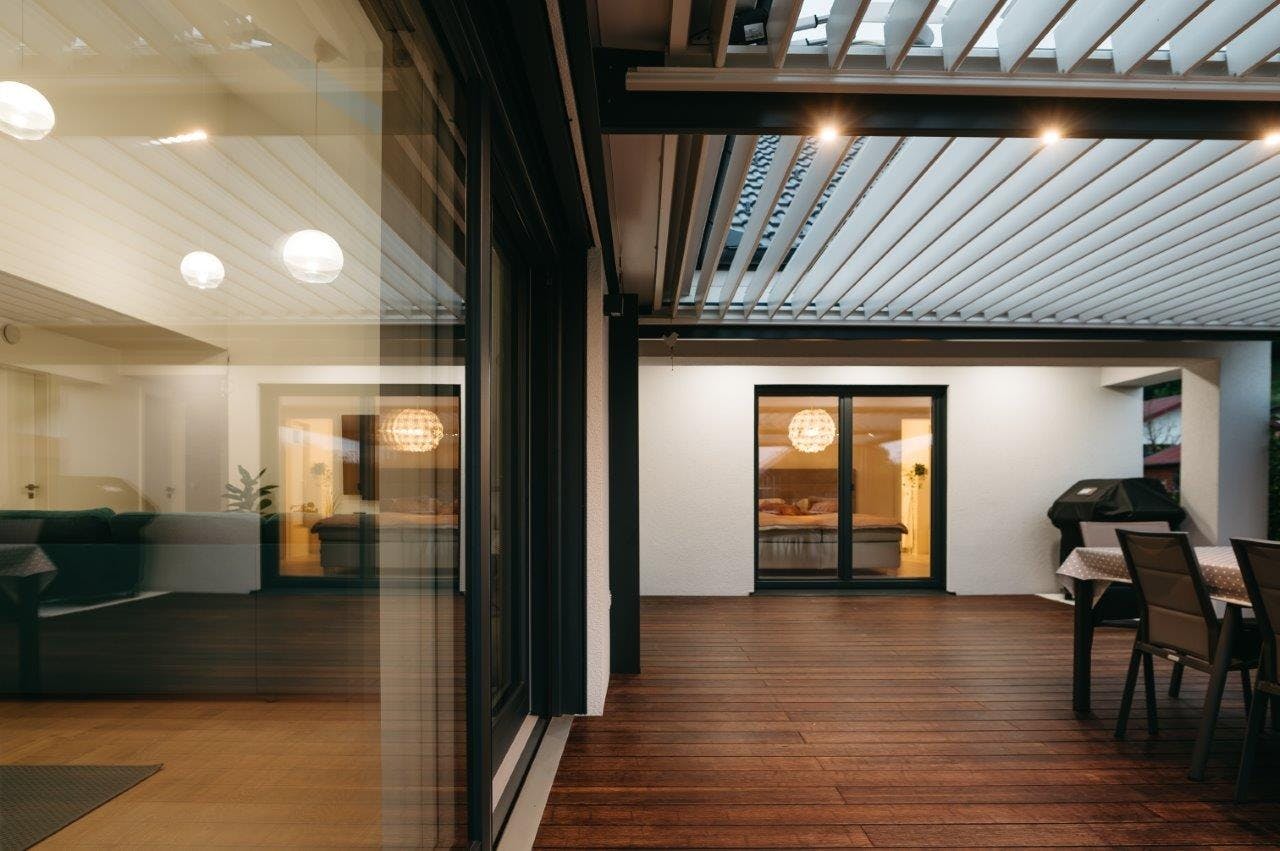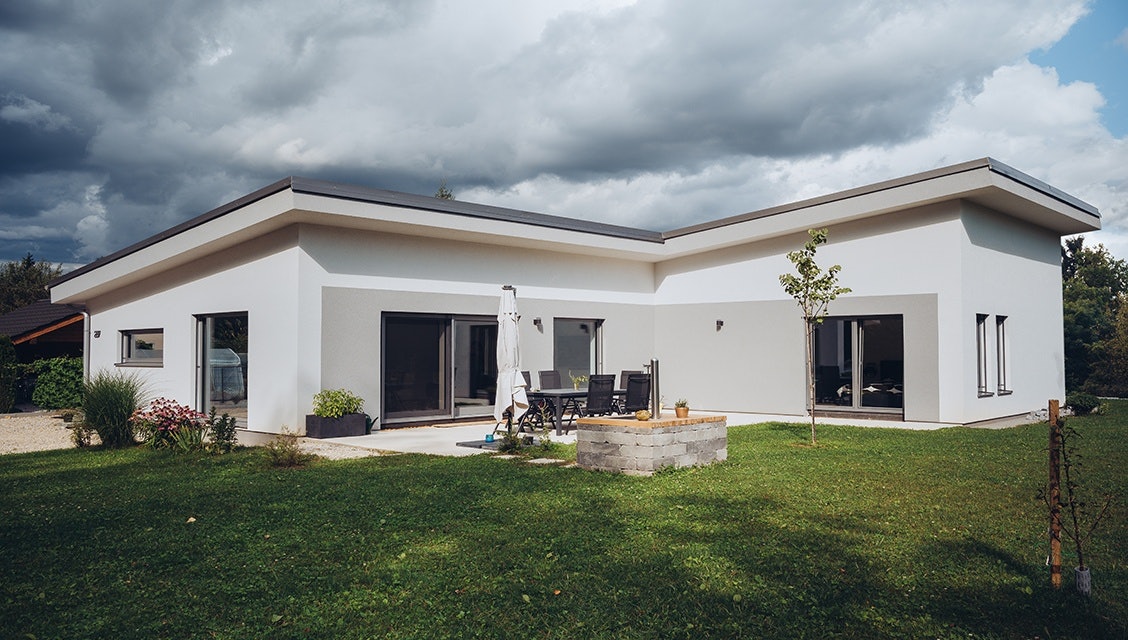
Presenting the Marles BONUS house
The architectural design is based on the integration of comfort and first-class functionality into a harmonious whole, based on the individual wishes of the client. Natural materials, exceptional energy efficiency - energy class below 15 kWh/m2a - and a ground-floor design that provides users with spontaneous transitions between rooms all play an essential role. Over 137 square metres of thoughtfully arranged living areas connect the central space with the kitchen, study and two children's rooms, and the separate parents' area, where the bedroom, dressing room and bathroom form a complete unit.
The BONUS house presentation
The BONUS nearly zero-energy ground-floor house is the choice of an exceptionally high number of Marles homebuyers, demonstrating that it is one of the most advanced architectural designs, with a state-of-the-art living concept focusing on functionality, comfort, and maximum energy efficiency.
Large panoramic windows in the prestigious wooden and aluminium variant with aligned aluminium cladding invite you to enjoy lounging on the terrace.
The attention to individuality is enhanced by a complete energy concept that appeals to a wide generational spectrum of users.
The house is heated by a heat pump and ventilated by heat recovery ventilation with a built-in heat exchanger for moisture return, which ensures adequate indoor humidity even during winter.

