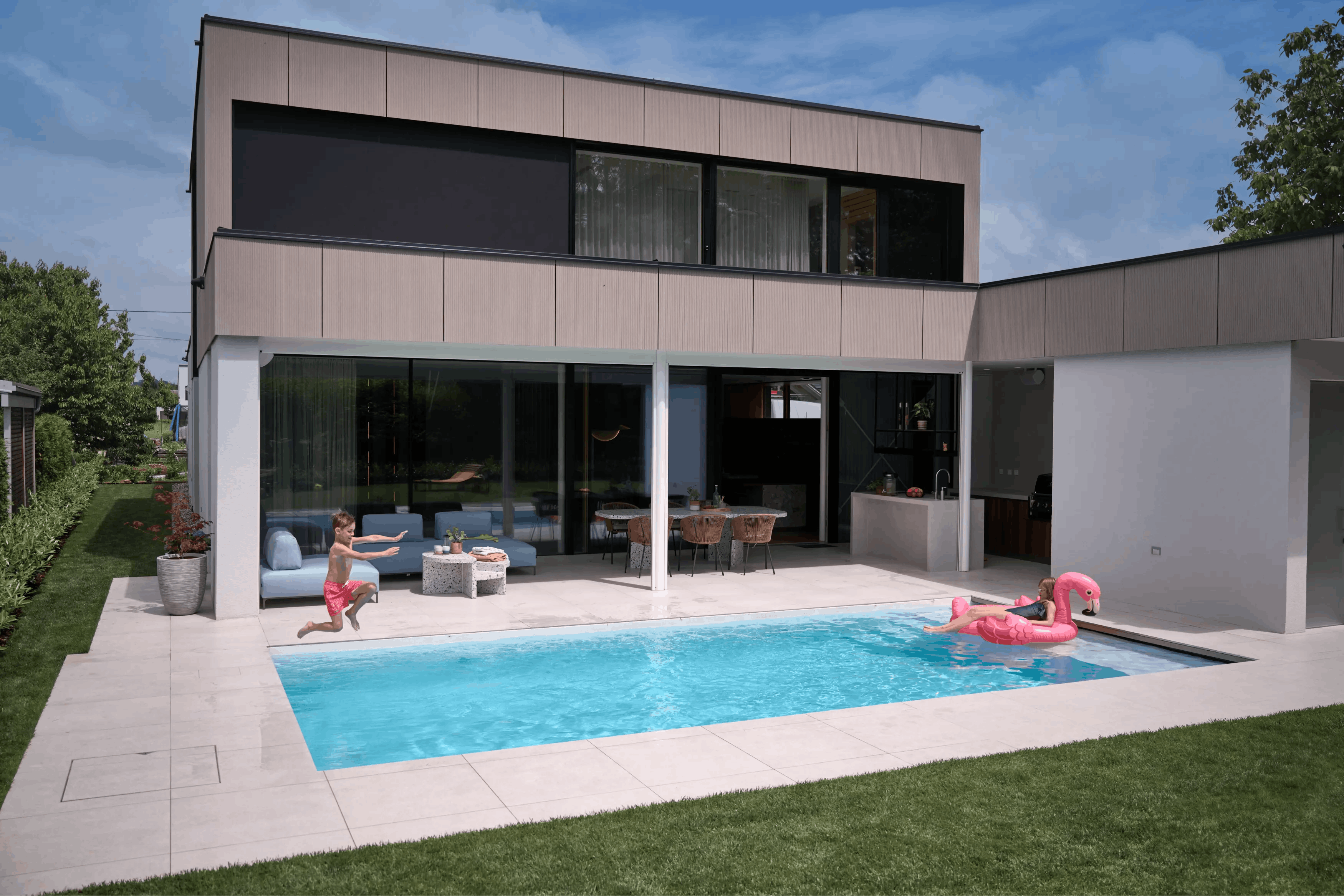- Forever Mine
- House Hudson

Hudson House
The Hudson house is a single-family home that perfectly adapts to its specific plot. Surrounded by roads on two sides and a neighboring building on one, it was crucial to ensure privacy and a tranquil living environment. The architectural solution achieves this with a closed façade on the northern side, where the main entrance and garage are located, while the house opens up to the south with spacious glass surfaces offering a panoramic view of nature and the Pohorje hills.

Upon entering the house, we are welcomed by a spacious living area, where the open floor plan connects the living room, kitchen, and dining area with the outdoor covered terrace. The glass walls, extending across the entire southern façade, create a direct connection between the interior and exterior, giving a sense of openness and freedom.

A special architectural feature is the outdoor covered terrace, which includes a summer kitchen, dining area, and lounge space, offering comfortable living throughout the year. The entire outdoor area is enhanced by a pool that connects the living spaces with a relaxing outdoor zone.
Biro Biro d.o.o. was also fully responsible for the exterior landscaping, contributing to the cohesive harmony between the architecture and its surroundings.

The architectural design features a combination of two façade treatments – a contact façade on the larger part of the building and cladding made of Equiton façade panels, which emphasize the volumetric variation and visual dynamics of the structure.

The Hudson house is an excellent example of the seamless integration of prefabricated construction into modern architecture. Marles' wooden prefabricated structure offers:
- Exceptional speed of construction: Prefabricated elements are made in a controlled production environment and assembled on-site in an exceptionally short time.
- Outstanding energy efficiency: Due to precise manufacturing and sealing of the structure, the house meets high thermal insulation standards.
- Sustainability and ecological responsibility: The use of natural materials, such as wood and stone wool, helps reduce the carbon footprint and ensures a healthy living environment.
The interior of the Hudson house was designed by the architects from Biro Biro, who added the finishing touch to the overall architectural concept with their creation of a top-tier premium interior. Their design approach is based on the harmony between materials, light, and functionality, which creates a timeless and exclusive ambiance in the Hudson house.

Perfection in details – carefully selected materials, thoughtful lines, and timeless design ensure an exceptional living experience.
Connection between interior and exterior – open floor plans and natural materials allow spaces to breathe and blend seamlessly with the surrounding environment.
Premium living experience – the play of light, textures of natural materials, and elegant contrasts create a sense of warmth and prestige.

The Hudson house is an excellent example of how the harmonious collaboration between the investor, prefabricated house manufacturer, and external architects can create a refined living environment where modern architecture, advanced technology, and top-tier aesthetics intertwine. With innovative prefabricated construction solutions and a carefully designed interior, the house demonstrates that sustainability and luxury can coexist in perfect harmony.





